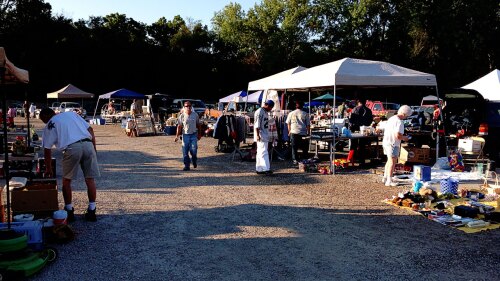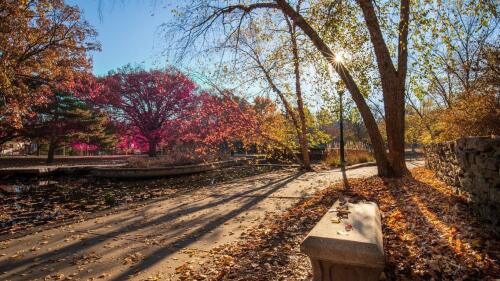The future is walkable — at least according to the designers of Lee’s Summit’s Downtown Market Plaza. The project is scheduled to start construction in early 2024, and we got wind of renderings for the proposed plaza’s six segments. Let’s take a gander.
Streetscaped pavilion
The first spot you would come across is a pavilion. Visitors would be welcomed with a colorful gateway arch and work from local artists. The pavilion plans also include open seating + gathering areas as well as a playground for the kiddos.
Boutique hotel
Beside that would be a boutique hotel, represented by a large white building in the renderings. Developers aim for this spot to host both out-of-town visitors and longtime residents looking for a stay-cation.
Farmer’s market + event space
The Downtown Market Plaza’s planned epicenter is an event space that would double as the new home of Lee’s Summit farmer’s market. The indoor-outdoor space is designed to be used during all seasons, with a garage door that opens to the outdoor performance area.
Outdoor performance area
Plans for this spot include an overhead canopy and a movable stage. Officials want this to become the center for community celebrations, art exhibitions + small programs throughout the year.
Freestanding restaurant building
This dining spot would border the outdoor performance area and be located directly across from the farmer’s market. The standalone building would host an outdoor patio opening up to a lawn, allowing guests to enjoy any nearby entertainment. Meaning you could enjoy dinner and a show, too.
Urban apartments
Want to be in the center of it all? Just wait for the new urban apartments. This complex will host 200 multi-family units and provide downtown delight for all residents.
Developers expect the farmer’s market + event space, outdoor performance area, and the streetscaped pavilion to be ready for a grand opening in spring 2025. Timelines for the restaurant building, urban apartments and boutique hotel are still being determined.

















